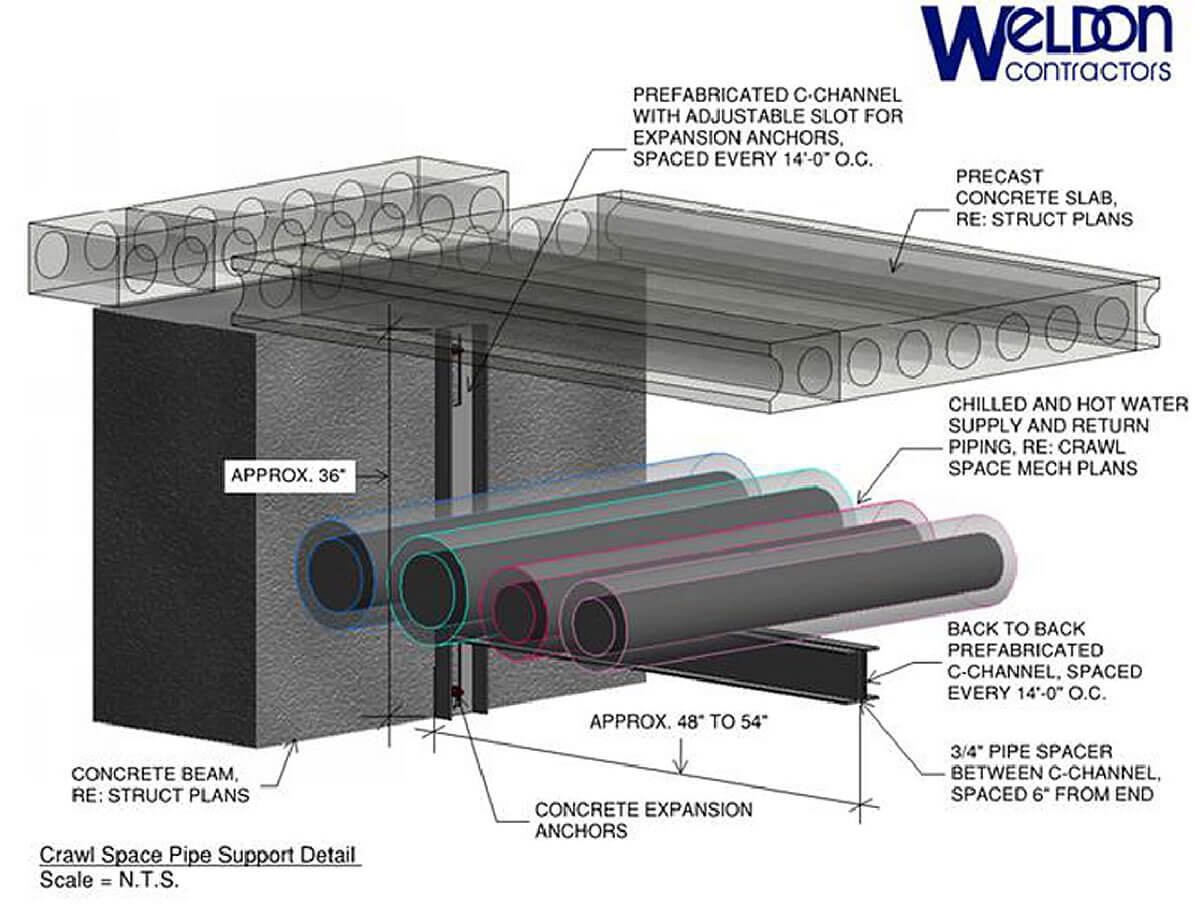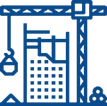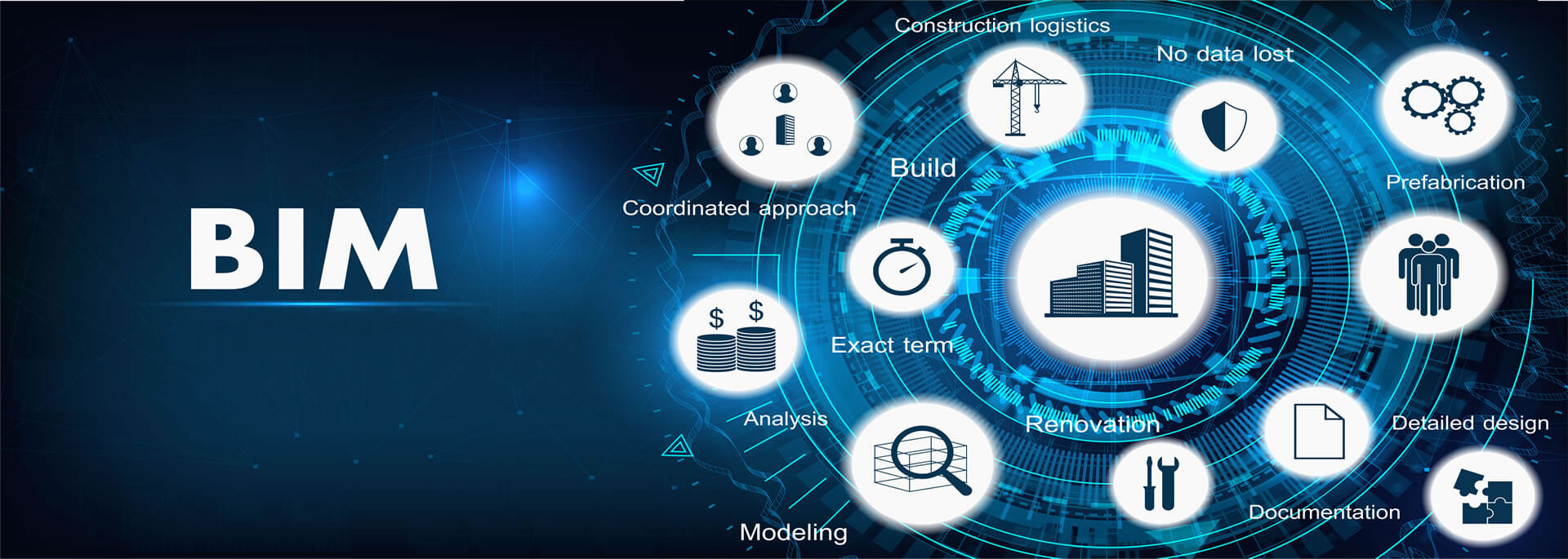
BIM Design
Being able to see the entire project before ground is
broken helps everyone conceptualize and plan for
small and large projects alike. Our in-house
BIM department is leading the industry
in pushing the limits of what
BIM can do and how
it can be done.
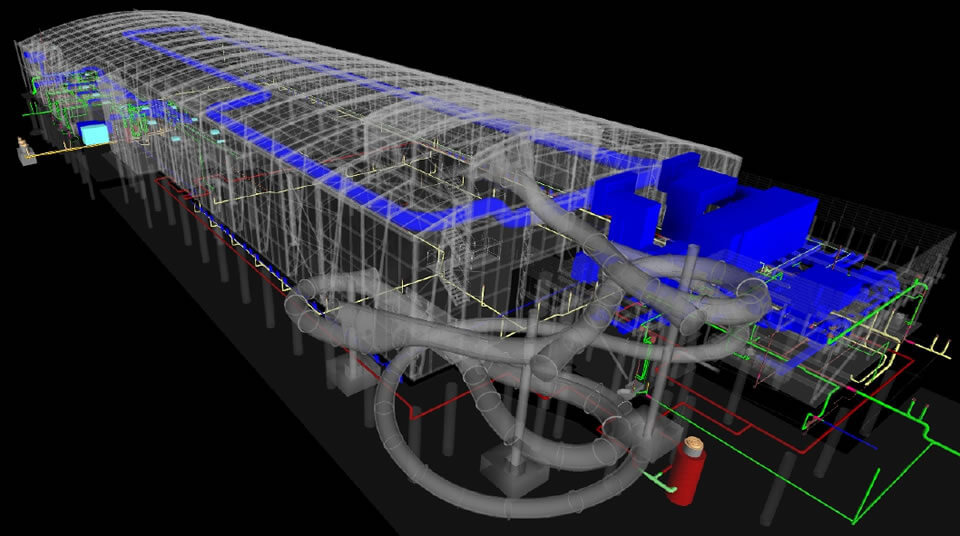
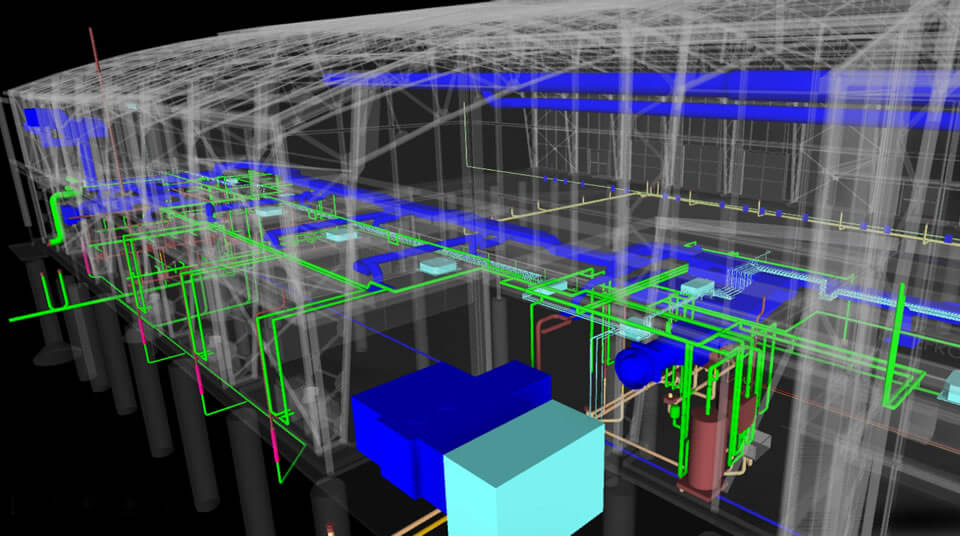

BIM Coordination
Phase 1 Flowchart for Weldon BIM Protocol: BIM Design
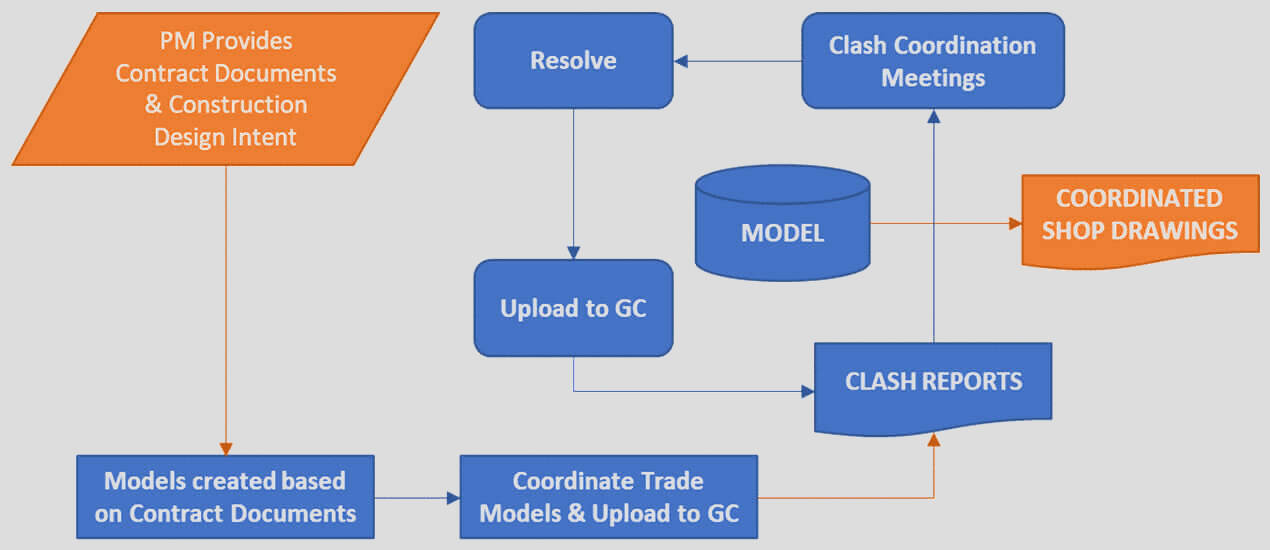
The coordination of projects like the above take a lot of teamwork, but it begins with each contractor bringing their own well organized procedures. You can see ours here.
BIM to Field
There are numerous benefits to incorporating BIM on our projects. While the main aim of BIM might be to produce clash free designs prior to construction, there many more positives to be gained. The speed of construction increases, the accuracy of shop drawings improve dramatically, and QC on projects becomes visual with comparing that which is installed to the designed model on a tablet in the field.
Phase 2 Flowchart for Weldon BIM Protocol: BIM to Field
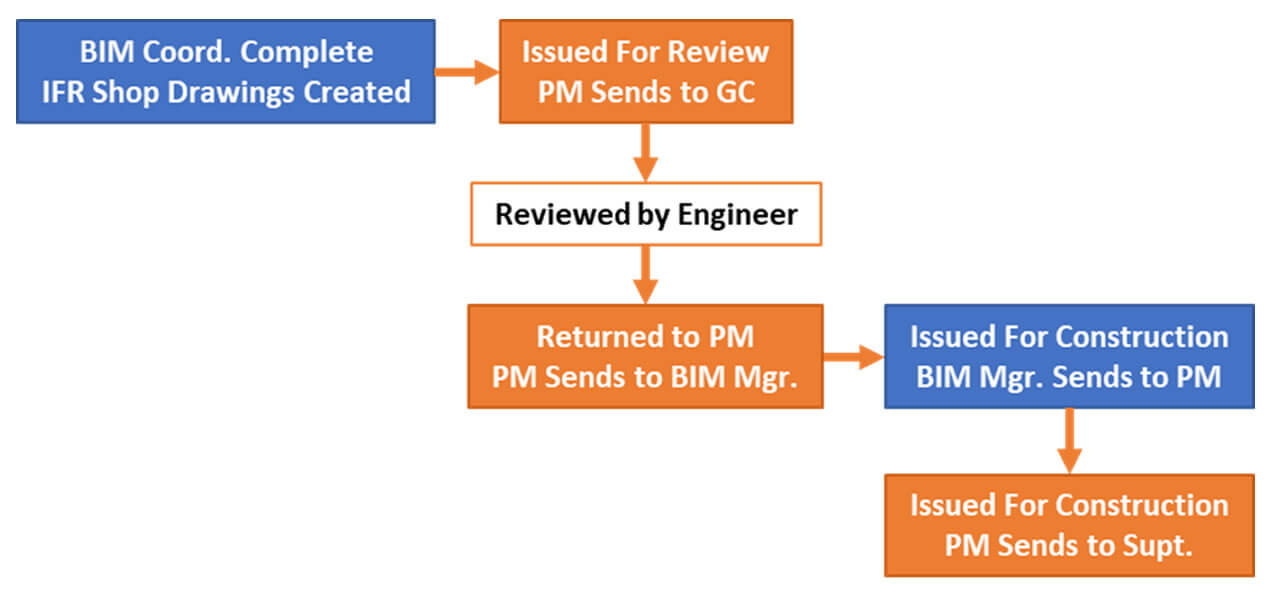
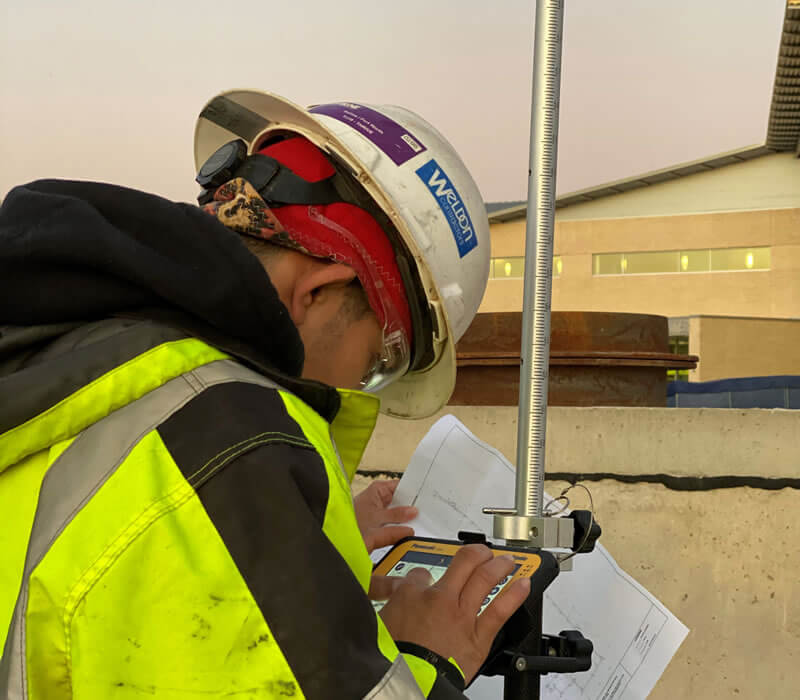
Construction Efficiency
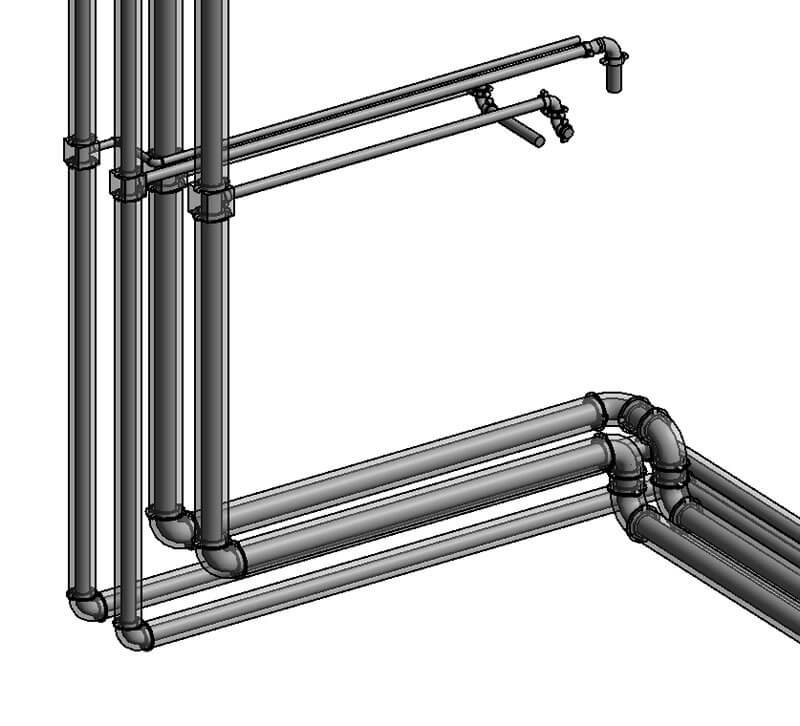
With BIM we can produce 3D renderings on the tablet computer like this. This further clarifies for installers what is required and where it is required.
Likewise, BIM allows for a new level of quality control on project sites. Our BIM to field team takes periodic jobwalks on a project while using the fly-through function of our BIM program, where they can verify that material is being installed as approved in the clash-free model.
When there is a need for clever solutions in the field, some companies might use duct tape. We bring Project Management, Field Personnel, and the BIM department together to test solutions and ensure success
